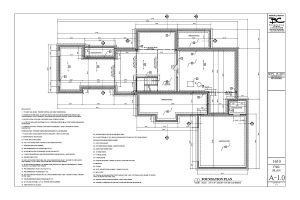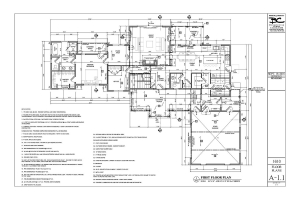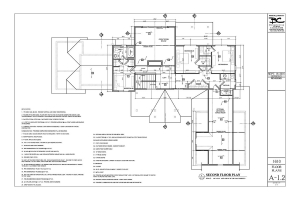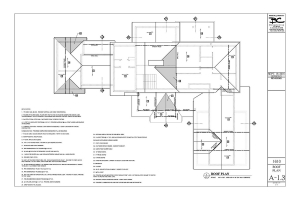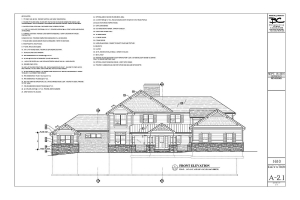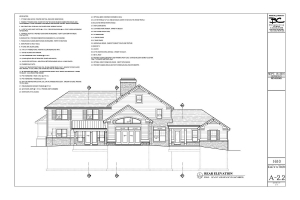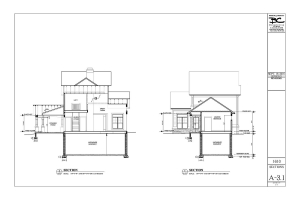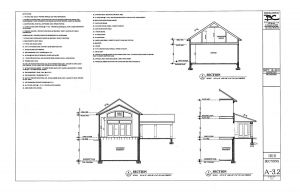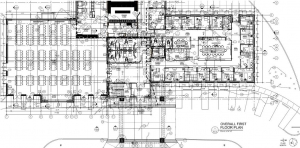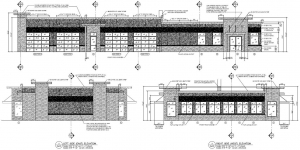Construction Drawings
From initial design sketches, which include floor plans and overall building layout, to the finalized drawings used for construction, we provide the creative and practical materials you need to envision and approve your project. Below are some examples of the construction drawings that we put together for residential projects.
View Construction Drawings examples below:
For Commercial Projects the Construction Drawings are often much more detailed and often include the work of our entire design team including: the code work and coversheet information provided by the Project Architect, the civil set of drawings for all site work provided by our Civil Engineer, all of the architectural drawings (plans, elevations, sections, details, schedules…) which is the combined work of the Project Architect and Project Design Manager; the mechanical / electrical / plumbing drawings which are provided by our MEP Engineers, and the structural drawing and details which are provided by our Structural Engineer.
The Project Design Manager works with the entire team to make sure the design intent that the client desires is clearly shown on the full set of construction drawings, which can include over 100 sheets of drawings. We do all of the coordination work to make sure the complexity of a commercial project is made understandable to those in the field. We work tirelessly to make sure your project is a success from design concept to a completed facility that exceeds your expectations.”

